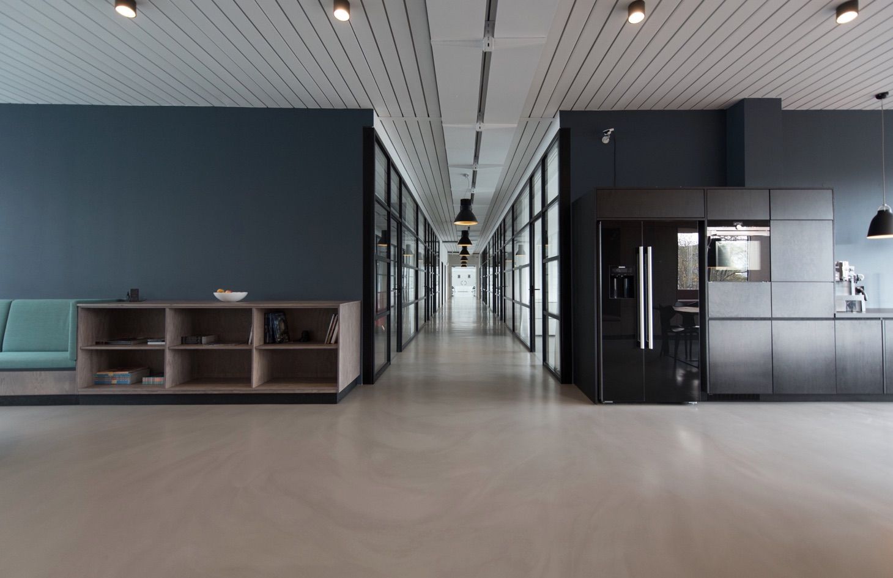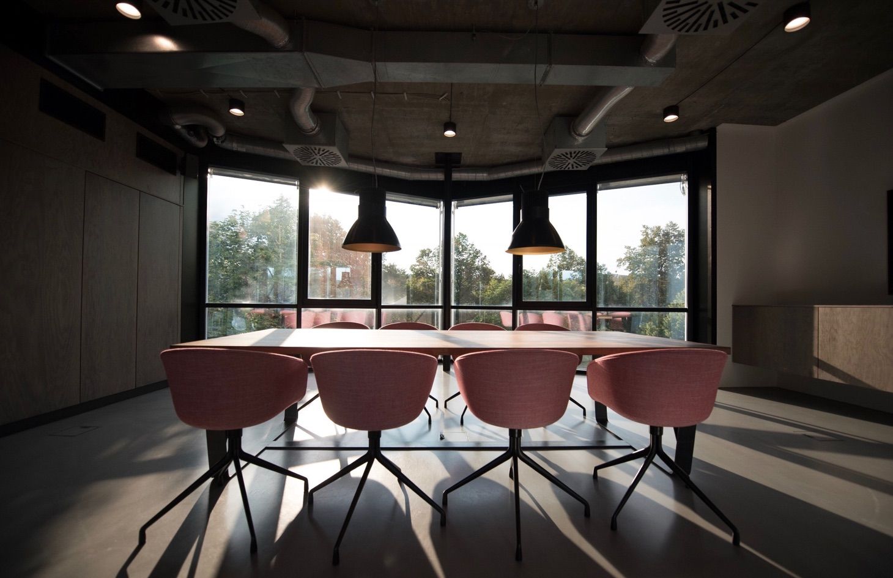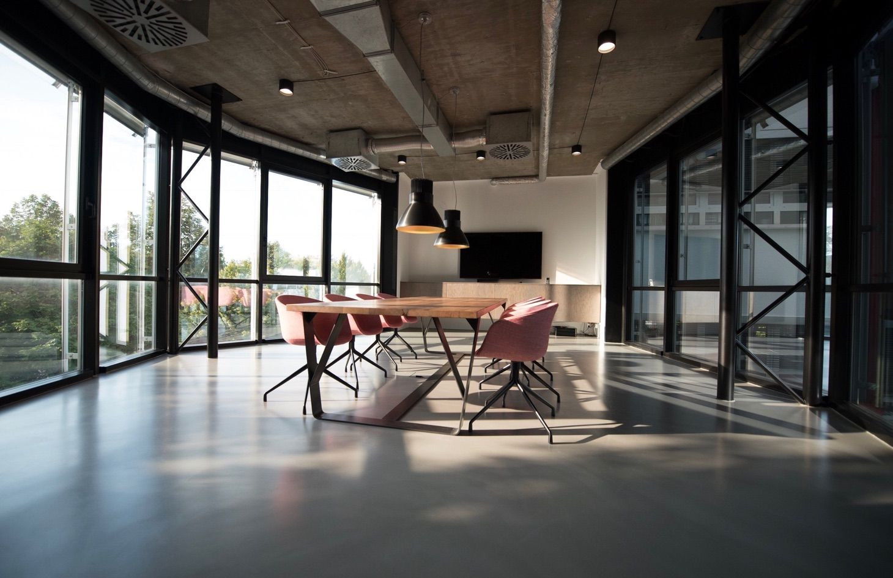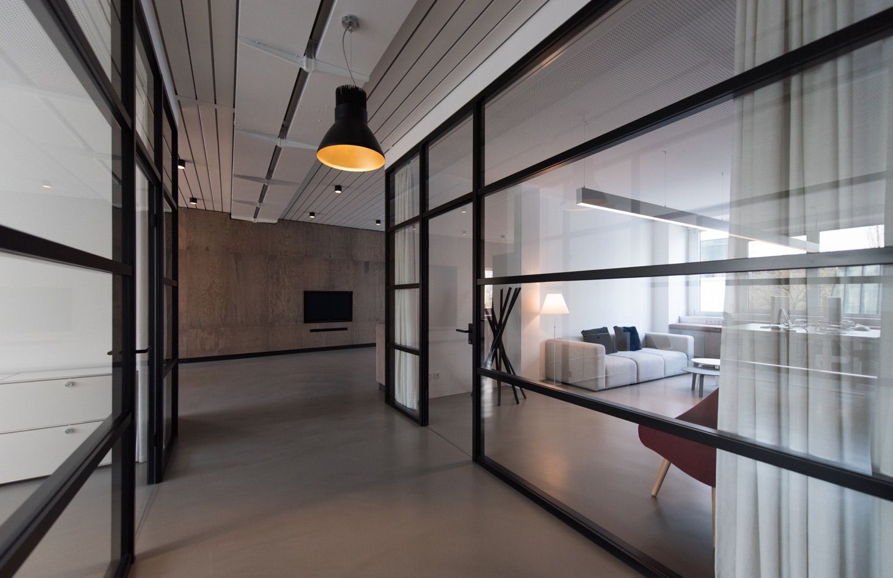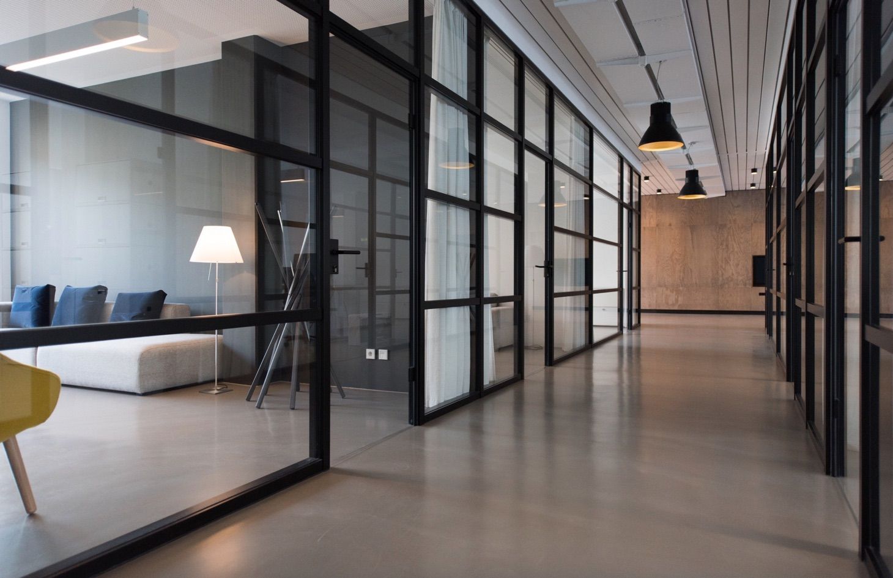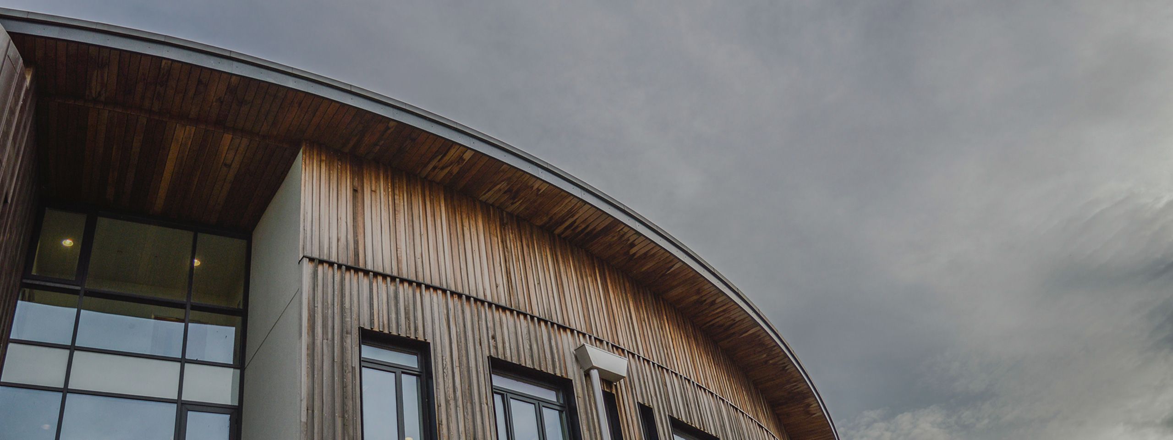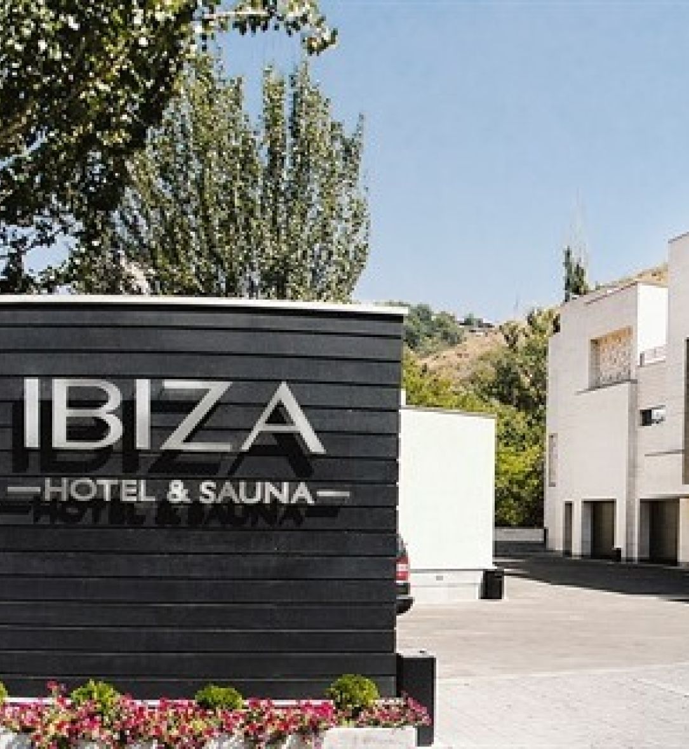
Project Details
-
ClientElephant Property Holdings
-
Location18/5 Myasnikyan Ave., Yerevan, Armenia
-
Year2012-2014
-
Size300 sqft
Tim Smith, Tracey Wiyland, George Louis
Challenge
The hotel complex «Ibiza» located near the Yerevan Zoo has a complex architectural and spatial composition, which became a consequence of such factors as topography, location and function of the object. Due to its configuration, the complex has three to four floors, which is also directly related to the internal layout of the rooms. This step-by-step design allowed us to use the roof of one block as a terrace for another, surpassing it on one floor. The complex consists of the main two blocks located practically parallel to each other and connected by a separate corridor block in which most of the utility rooms are located. Thus, the formed internal space allowed to ensure the exit of all windows of hotel rooms to the inner courtyard, in order to preserve privacy and protect customers from external noise and dust of the highway. The basis of the decorative-facing material is a white, non-polished travertine, which in itself is not a catchy but visually eye-catching material. Thanks to a large variety of masonry methods, the building acquires a unique and memorable image. Considering all the features of the surrounding landscape, the architecture of the complex is very close to the organic style. This fact emphasizes the use of natural stone, and the number of storeys of the building is not competing with the environment and numerous landscaped terraces that give the silhouette of the building a resemblance to the steep relief behind it.
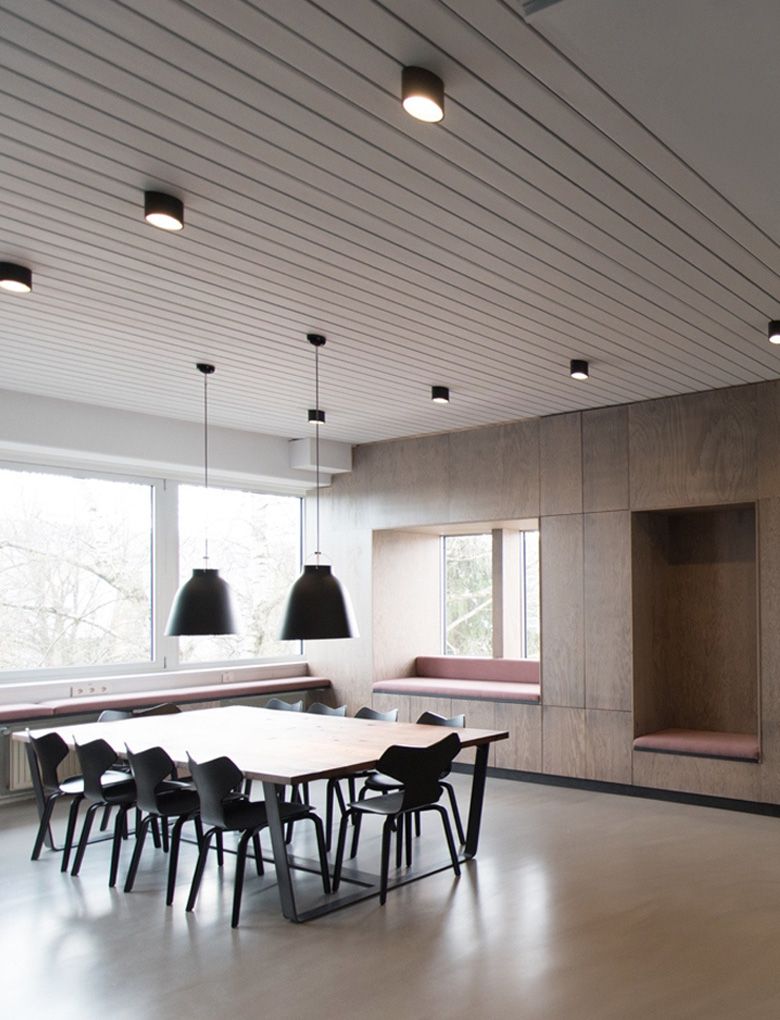
01 — The Conference Room
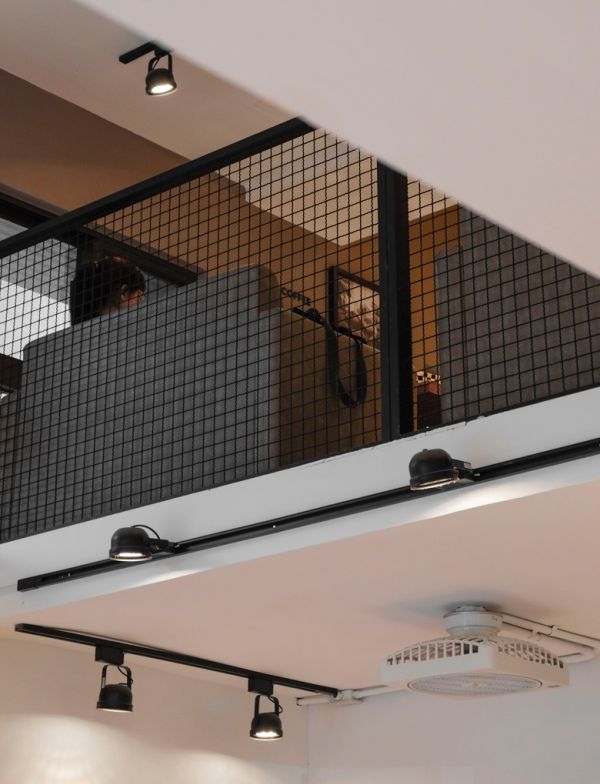
02 — Meeting Areas
Precise Office Concept for Floors and Walls
State-of-the-art Office Areas & Meeting Spaces
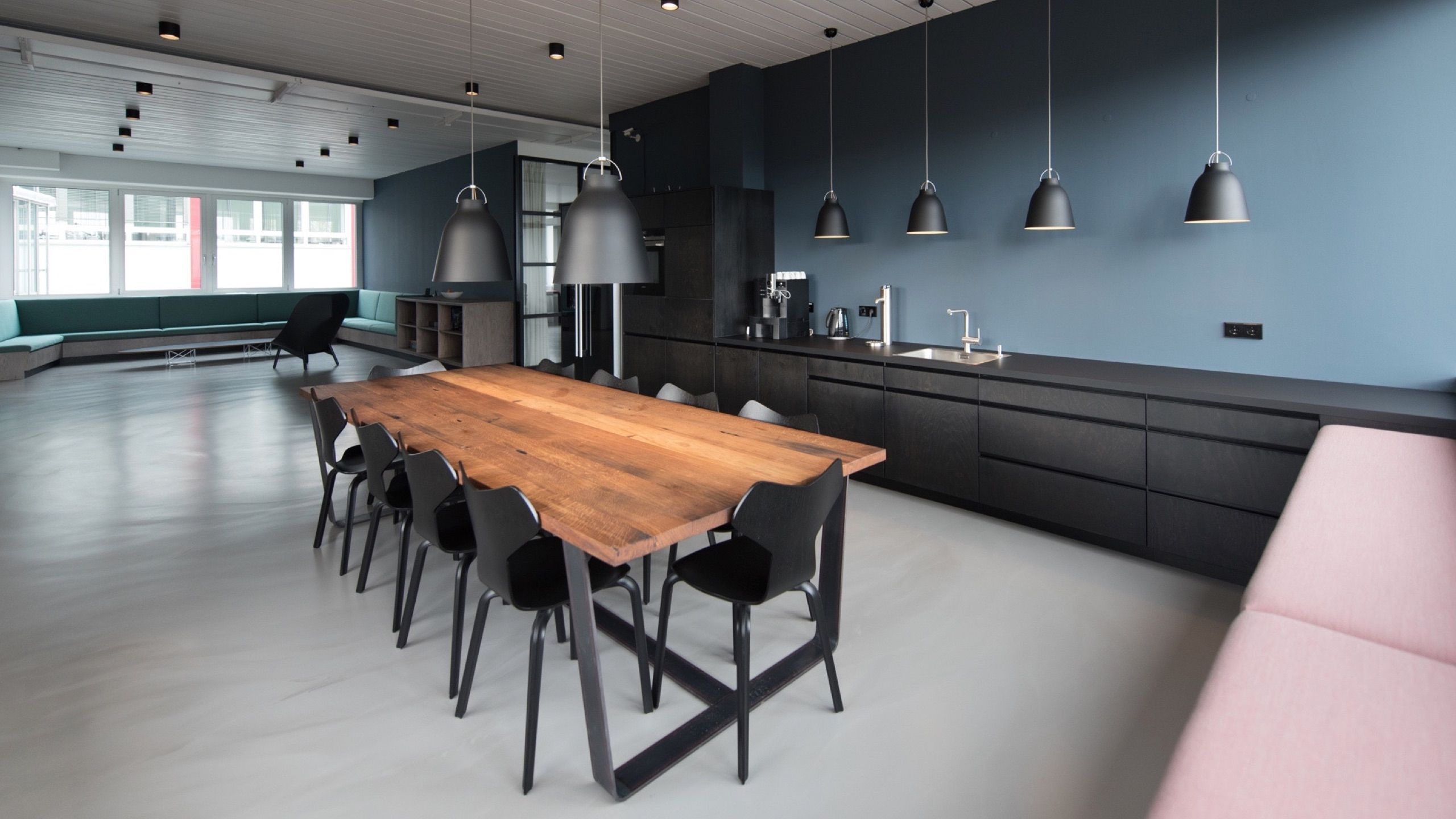
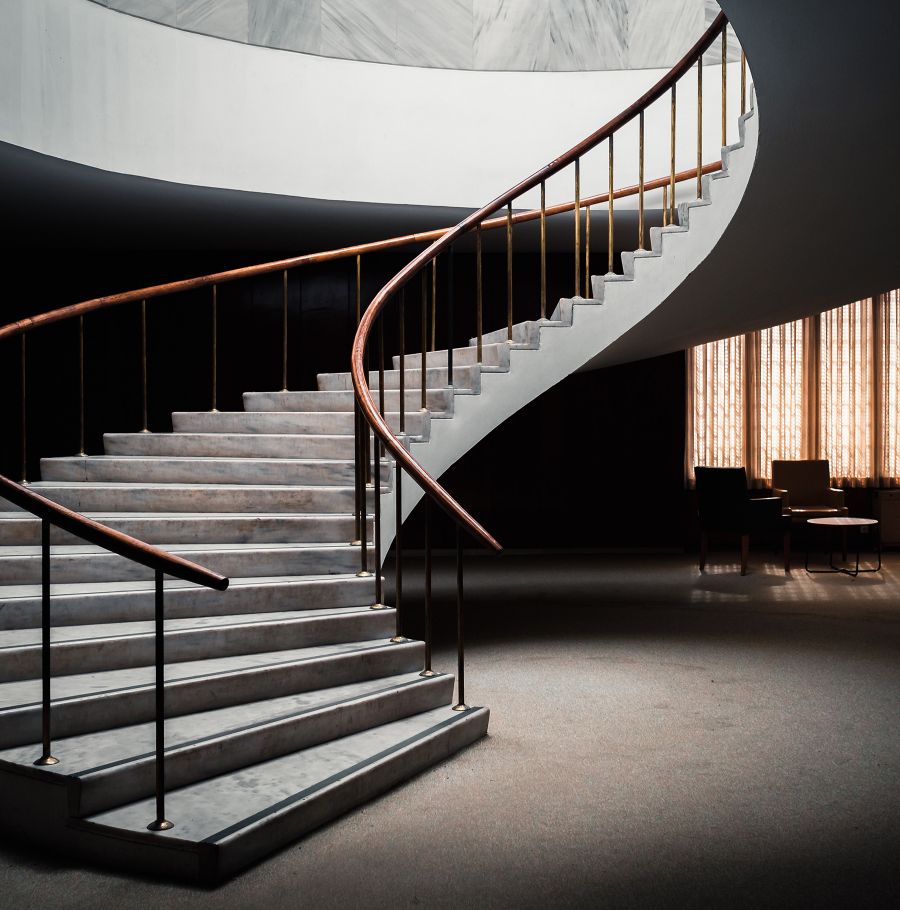
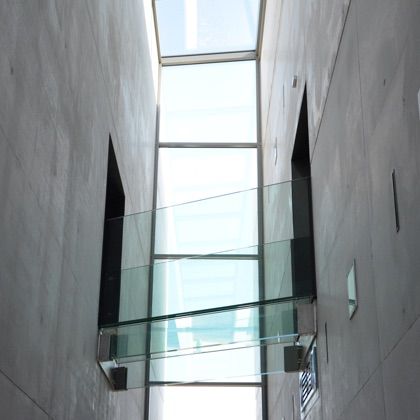
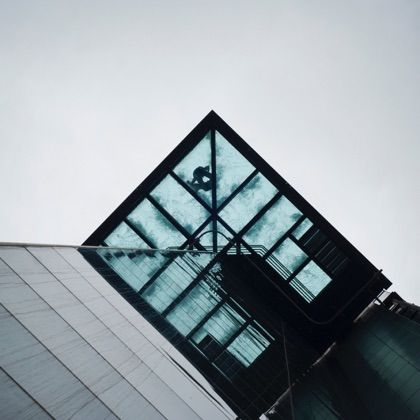
Awards
-
New London Awards 2018
-
New Homes Awards 2016
-
Brick Awards 2015 Winner
-
Brick Awards 2015 Shortlisted
